
Passivhaus
What is the Passivhaus Standard?
The Passivhaus, or Passive House, Standard is a world-renowned, proven method to design and construct efficient, low energy, low impact buildings, whose performance can be accurately quantified - whether they are domestic, commercial, educational or industrial. It is governed by a thorough process of certification. Its value comes from the assurance that the performance levels it projects are closely met in real terms and genuinely benefit the user and the environment.
Passivhaus Designer
Our Senior Architectural Technologist Matt Davenport is a Certified Passivhaus Designer. We have been providing Passvihaus architectural services since 2017 across Chester, Wirral, North & Central Wales and the Northern Welsh Marches. We are perfectly placed to provide a full design and management service for your low energy project.
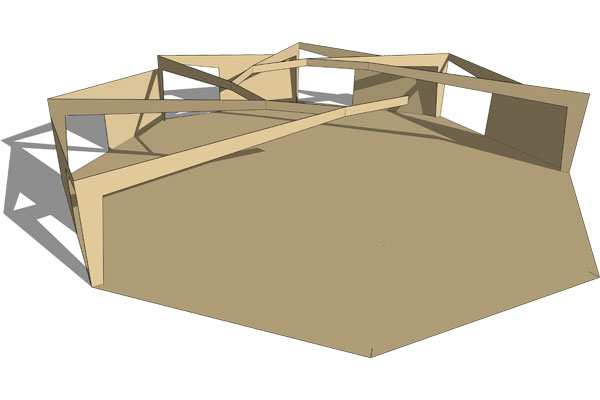
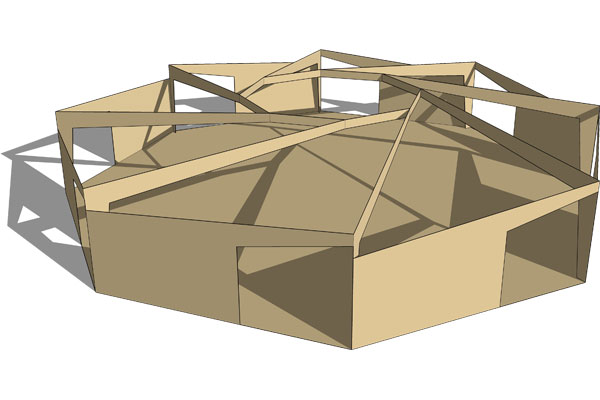
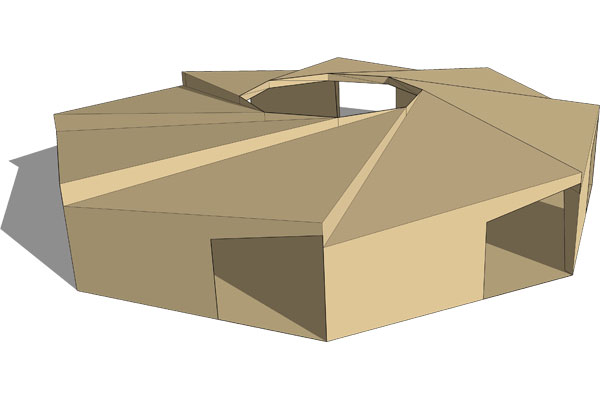
Passivhaus is for all construction sectors
Passivhaus can be applied across all construction sectors and leads to:
- Significantly reduced energy consumption and therefore bills
- Improved construction, allowing excellent levels of thermal comfort and indoor air quality
- Elimination of building defects that can cause mould growth and building failure
- Optimised lifecycle costs that can be accurately predicted prior to commencing the building
- Health and well-being benefits, such as reduced respiratory ailments, allergies and improved concentration levels, suggested by anecdotal evidence
The EnerPHit standard - for refurbishment or retrofit
The principles of improved thermal efficiency, reduced space heating and cooling, and reduced primary energy demand can also be applied to existing buildings via the EnerPHit Standard. EnerPHit is a slightly relaxed standard for retrofit projects, where the existing architecture and conservation issues mean that meeting the Passivhaus Standard is not feasible.
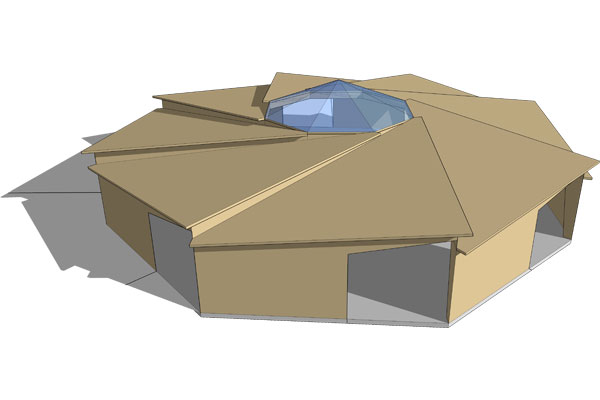
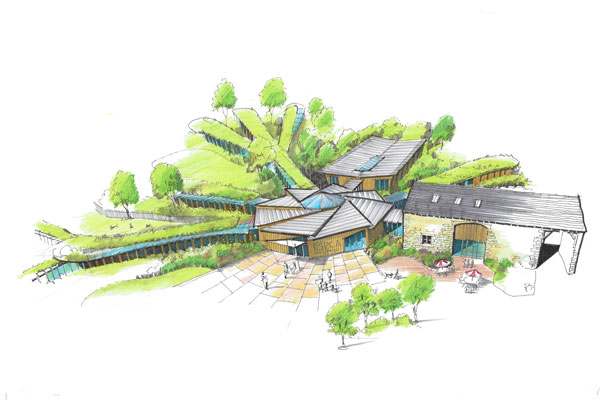
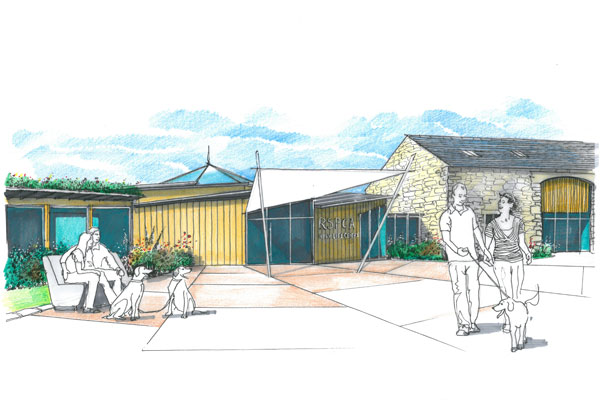
Why Passivhaus?
Passivhaus can bridge the all too apparent performance gap between predicted performance and real-life performance of buildings. It allows the refinement of buildings during the design process and can accurately predict future costs and pay back periods of different elements. By adopting a fabric first approach, the standard enables the direct reduction in energy consumption by design, rather than relying on additional bolt-on elements to provide solutions or meet performance targets. This can further improve the viability and environment footprint of a scheme.
Passivhaus has other benefits too. Design options for a building can be worked up, providing clients with the opportunity to fine-tune the cost implications of a scheme to meet their own parameters - be it for speculative build, build and let or build and occupy.
If you have a project that you want to build to Passivhaus or other highly sustainable standards in the Chester, Cheshire, Wirral or North Wales area then please get in touch.

