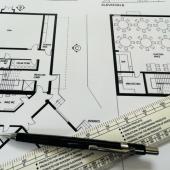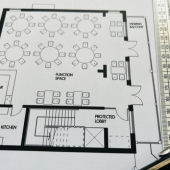Wirral: refurbishment and creation of new facility at Birkenhead Park Rugby Club
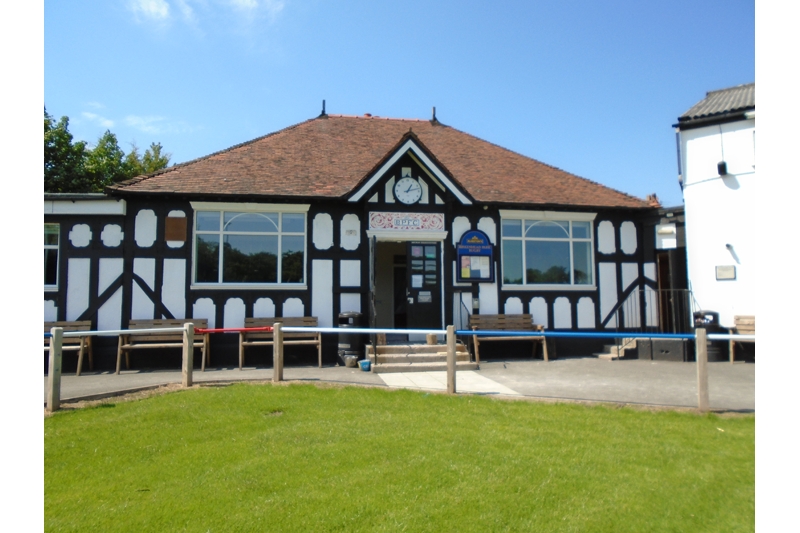
The brief
Our brief was to convert the existing squash court building into a brand new club facility with a pitch side viewing balcony, to also include new toilets, lift, gym, function room and associated service facilities.
NWD's Approach
NWD Architects has prepared proposals, obtained Planning approval and Building Control approval and worked with all relevant parties to deliver an outstanding scheme that will meet with the approval of everyone involved.
The outcome
With the costs for materials increasing, the key challenge for the NWD Architects team is to balance build-cost with achieving an end product that will enhance the 150-year-old rugby union Club’s presence in Birkenhead and have a real ‘wow’ factor for everyone visiting the facility. Collaborating closely with all parties involved is key to the success of this scheme.
What our client says
“I’ve been impressed from the start by NWD Architects’ approach to our brief. Their design will transform the existing facility into a building we can be rightfully proud of. We’re excited to see the building work progress.”
Mark McNally, Birkenhead Park FC
Latest posts
Monmouth, South Wales: mixed use edge of town retail park
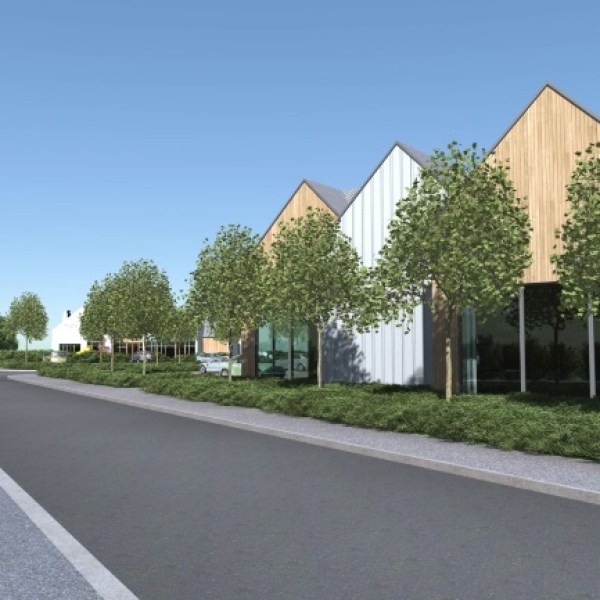
A long-standing client and commercial developer engaged NWD Architects to create a mixed-use scheme...
Read more...
Swindon, Wiltshire: office refurbishment
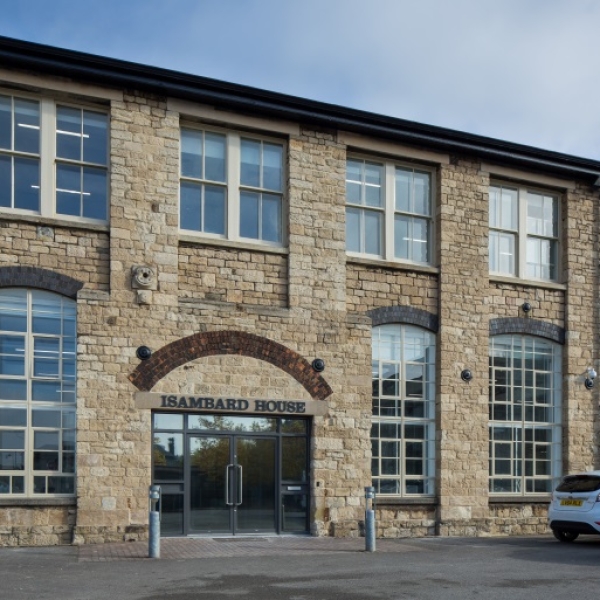
Isambard House is an historic building, designed by the famous Victorian engineer Isambard Kingdom Brunel...
Read more...
Sandbach, Cheshire: refurbishment of Town Hall
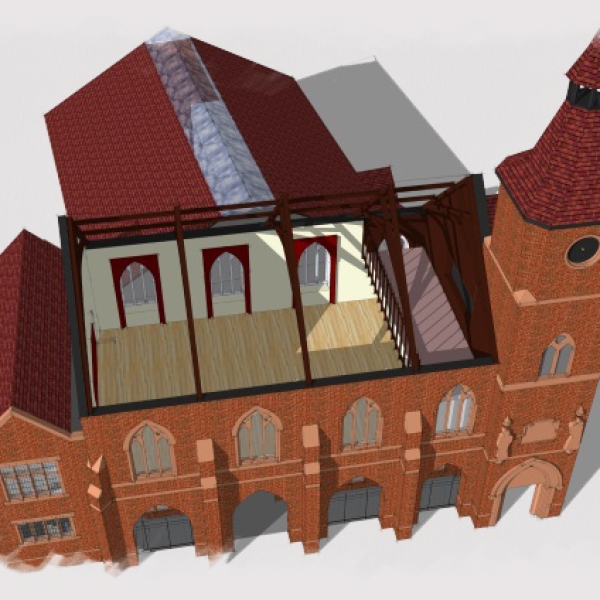
Our brief Following our success with Sandbach Old Hall, the Town Council approached us with a view...
Read more...


