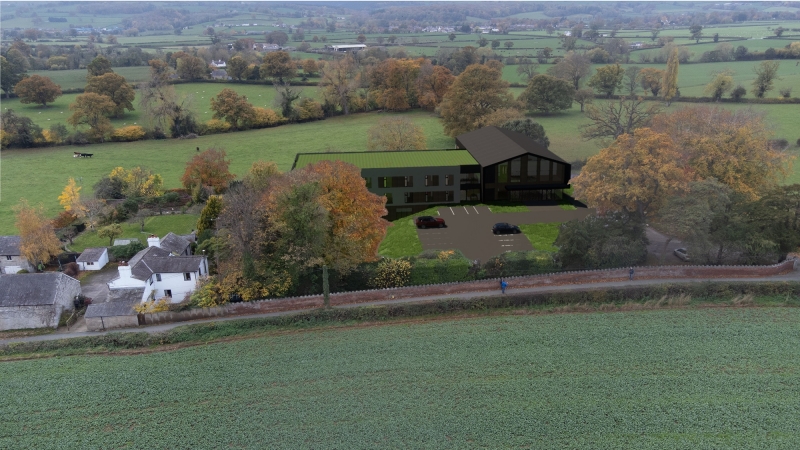
Energy efficiency – the evidence for new-build
Posted on 22/02/23

We have recently been involved with the design of a new nursing home at Plas Gwyn near Ruthin in North Wales. While exploring the possibility of designing an extension to the existing home, we reached some interesting conclusions. We found that it would be more beneficial in the long-term to build an entirely new care home on the site – rather than improve and upgrade what was already there.
Part of the reasoning behind this was that the statistics for energy efficiency showed that the old building could not have achieved anything like the performance of a brand-new design. The innovations in building design, plus the present aims to cut carbon emissions and efficiency of heat loss, mean the existing building would never have been able to match a new construction. Importantly too, building from scratch would go even further towards creating a much more ambient and comfortable environment for the elderly residents who would be living there.
Performance indicators
As part of the research into how efficient a new-build would be, as opposed to an extension and retrofit of energy efficiency measures, Matt Davenport, our Passivhaus designer, carried out an investigation to deliver the building’s heat demand calculations. Matt tested five criteria to determine which would perform best – a new building or the existing one with an extension.
He examined the Building Fabric Transmission Heat Loss, which calculates the energy lost through each of the floors, walls, windows, doors and roof based on the U value of each component. This figure takes into account the date of construction and age of materials. The Whole Building U value provides an average U value for each version of the property, by averaging the U values of the different elements that make up the external building ‘envelope’. The Form Factor (Envelope Area/Volume) gives an indication of how efficient the building will be as the ratio of the thermal envelope surface area to the Internal floor area. The Annual Energy Consumption for Heating is the annual amount of energy consumed to only heat the building, based on NW England degree day data. Finally, Kilowatt hours/annum per square metre of floor area is a simple figure that confirms the annual kW consumption for heating for each square meter of internal floor area.
A clear winner
In each of these areas, a lower figure is better and in every instance, the new construction easily outperformed the existing structure, often by a wide margin. For example, in the Whole Building U value, the extended existing building scored 1.003 W/m²K, while the newly-constructed dwelling was 0.175 W/m²K. The results indicated that the original building was very poor in its performance and required huge amounts of energy to heat it. Although the extended version would be an improvement over the original – particularly when considering the additional floor area – it would still be an inefficient building overall.
The building’s primary purpose is to accommodate the elderly and frail in a residential nursing home. It is therefore presumed that heating is required 24 hours a day, every day. As a result, the building must be operating at its greatest efficiency to maintain manageable running costs. As it is intended that the new building will be operating at high levels of performance and airtightness, it’s likely that an MVHR system will be installed. This will provide fresh, filtered air to each bedroom and communal space, which will further improve comfort and – according to some evidence – could limit the frequency of airborne viruses spreading amongst the residents.
As a result of this report, Matt advised our client that his findings proved conclusively that the demolition of the existing building to be replaced by a new-build would be the most financially and environmentally beneficial way forward. The thermal performance of the new building will make a huge difference to the building’s efficiency, running costs and carbon footprint. It will also provide a much more comfortable environment for its residents and staff.
If you are interested in finding out more, please contact our experts.
Latest posts
Join us at the Passivhaus Open days November 2023.
 30/10/23
30/10/23Whilst a little late in the day we're delighted to announce that we'll be partaking in the Passivhaus...
Read more...
EnerPHit Blog Article 10: Installation of the MVHR System.
 21/08/23
21/08/23One of the five core principles of Passivhaus is mechanical ventilation and heat recovery (MVHR). This...
Read more...
Completion of Small Animal Hospital at Birstall
 06/07/23
06/07/23The Brief.NWD Architects were approached to support the major extension of the existing Vets4Pets surgery...
Read more...
Introducing the Future of Pet Retail: Pets at Home Unveils Innovative Store in Spalding
 23/06/23
23/06/23Spalding pet enthusiasts have something exciting to wag their tails about as Pets at Home, the UK's...
Read more...
NWD Architects Ltd are recruiting.
 15/06/23
15/06/23POSITION - JUNIOR CAD TECHNICIAN NWD Architects Ltd NWD are looking to appoint a Junior CAD...
Read more...

