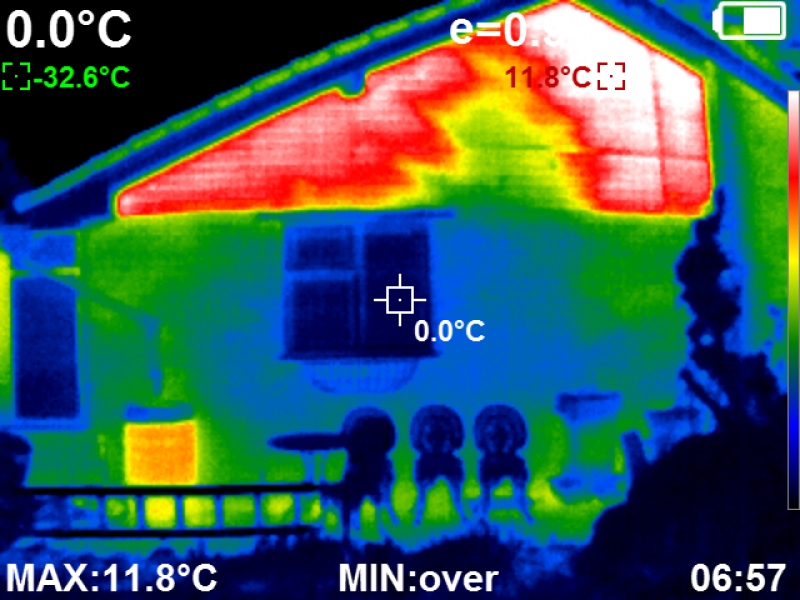
EnerPHit Retrofit 1: re-modelling a house fit for 21st century living
Posted on 18/05/22

Our Chartered Architectural Technologist, Matt Davenport, has been a certified Passivhaus Designer since 2017. The Passivhaus Standard provides predictable, high quality and low energy environments. Based on sound physics principles, centred on a 'fabric first' approach, it is a voluntary building standard that aims to be energy-efficient, comfortable, affordable and ecological. With global climate change, soaring energy bills and uncertainty over energy security, Passivhaus is a way of designing buildings that will meet the energy efficiency needs and comfort levels of the future.
While studying for his degree, Matt produced a final design project for a super low energy, high recycled content dwelling to meet the requirements of the Kyoto Agreement. He has had a deep interest in high efficiency and low energy design ever since.
The building challenge
Matt has recently purchased a new family home. It is a bungalow, built in 1967 and very typical of its era. It has cavity walls, which have been insulated in places, and a traditional roof with a cold loft, with insulation at ceiling level. Most glazing has been replaced with a mix of double and triple glazed units however a number of these have failed and some openings still retain their original single glazed units. The property has mains electricity, supplemented by a 3kW PV array but there is no mains gas and the heating is currently via “clay core” Fischer electric heaters. To keep the property at anything approaching a reasonable temperature is currently requiring about 40kW of energy per day. Matt describes the property as ‘tired’ and needing a significant amount of essential refurbishment work doing to it. This includes replacing a number of floor slabs, that have either collapsed or settled.
Retrofitting to EnerPHit standards
The property’s condition has presented Matt with an opportunity to retrofit various elements to a high standard of energy efficiency, and he intends to carry out the works to EnerPHit standards. According to the Passivhaus Trust, the UK Passivhaus organisation, EnerPHit is a Passivhaus standard or an economically and ecologically optimal energy retrofit. In other words, it has been designed specifically for refurbishment projects, just like Matt’s bungalow. The standard can be independently assessed and certified to ensure as-built performance is as designed and Matt intends to do this as part of the process.
By undertaking this project, Matt is going to be able to realise a dream of shifting away from heavy use of grid energy towards renewables and also substantially reduce the amount of energy the house needs generally. As well as being environmentally responsible, with the current state of ballooning energy prices, it makes sound economic sense for his family too to protect against future rises and general uncertainty about energy supply. Matt is also motivated by a desire to improve the comfort and health of his family by creating a more healthy environment within their home. Retrofitting to EnerPHit principles and standards will achieve all of these aims.
Over the next few months Matt will be blogging frequently to keep us up to date with his progress and report back on the building development.
If you are interested in finding out more about Passivhaus, which can be applied to applied across all construction sectors, from commercial and industrial, to medical and educational, please get in touch with us. We are the only architectural practice covering Chester, Wirral, North & Central Wales and The Northern Welsh Marches with this design capability.
Latest posts
Join us at the Passivhaus Open days November 2023.
 30/10/23
30/10/23Whilst a little late in the day we're delighted to announce that we'll be partaking in the Passivhaus...
Read more...
EnerPHit Blog Article 10: Installation of the MVHR System.
 21/08/23
21/08/23One of the five core principles of Passivhaus is mechanical ventilation and heat recovery (MVHR). This...
Read more...
Completion of Small Animal Hospital at Birstall
 06/07/23
06/07/23The Brief.NWD Architects were approached to support the major extension of the existing Vets4Pets surgery...
Read more...
Introducing the Future of Pet Retail: Pets at Home Unveils Innovative Store in Spalding
 23/06/23
23/06/23Spalding pet enthusiasts have something exciting to wag their tails about as Pets at Home, the UK's...
Read more...
NWD Architects Ltd are recruiting.
 15/06/23
15/06/23POSITION - JUNIOR CAD TECHNICIAN NWD Architects Ltd NWD are looking to appoint a Junior CAD...
Read more...

