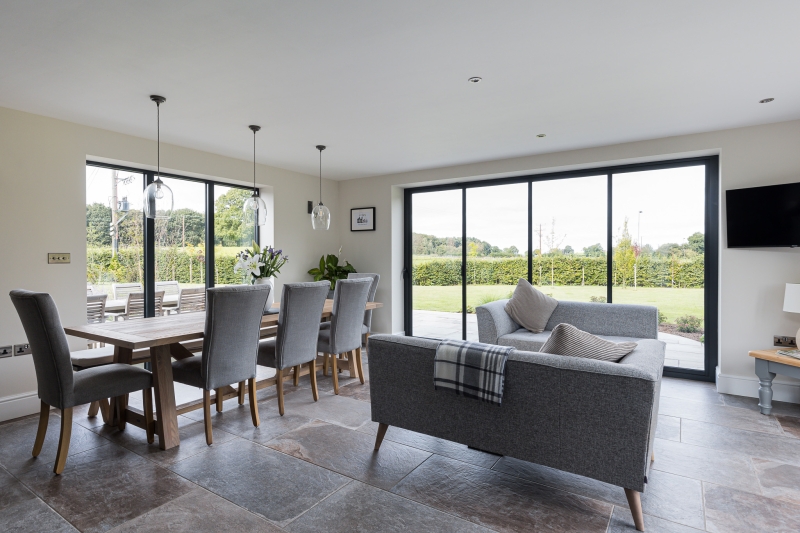
Space savers: making space in your home
Posted on 02/11/22

When it comes to designing a house, the clever and imaginative use of space is one of the key factors at the forefront of our minds. With land prices what they are and developers striving to make the most of their investment, available land must be optimised. There is also the fact that inner city living can mean that space is at a premium also, with all kinds of spaces being converted into living and working areas. Here are some ways that designers and architects can create imaginative, striking homes.
Make room!
Creativity inside and out
You can make the building more compact by incorporating integral garages as part of the property. In an era when small gardens are becoming the norm with new-build properties, when green space is at a premium, people do still want their outdoor spaces. Offroad parking if often an issue if you have more than two cars, and green spaces are important too. Whether it’s somewhere to have your dinner on a warm evening, or somewhere to lounge in over the weekend, gardens are very much an extra room in the summer months and are such a boon to properties that have them. They do however reduce the properties’ overall footprint for available building space.
Build high
Another aspect of both interior and exterior housing design that is worth looking at is height. you can convert existing properties into something larger, grander and taller – a bungalow into a dormer bungalow or a house, and a house into three- or four-storey accommodation. They occupy exactly the same footprint on the ground, but can hugely improve and expand the living areas within. Obviously local planning authorities will have the final say on what is permitted. But we are seeing in many areas – particularly costal and rural areas, for example, where land is both expensive and sought after – properties being bought to be extended and raised higher into larger properties. Or indeed, adding basements, to create underground living accommodation.
When it comes to interiors, there are numerous instances of using spaces with very high ceilings creatively. If you have the interior height, there are many ways to maximise all that unused overhead space that is above a normal ceiling height – around 2 metres (or seven foot six inches in the old building regs), though there is no absolute height clearance minimum, except on staircases. If you have the available overhead space, you can incorporate suspended bedrooms, small office workspaces sited up staircases or ladders, and mezzanine floors. You can also use built-in innovations, such as pull-down or raised beds or sleeping areas. There’s also the propensity to use roof voids and attics for accommodation and conversion. If you use Velux or dormer rooflights, even spaces with limited head clearance can be used as accommodation for say, a playroom or tv/gaming room, or a spare bedroom or of course, more safe storage.
If you’d like to talk to use about how you can optimise your design’s space, or if you’re thinking about converting or expanding your existing space, then get in touch with us today
Latest posts
Join us at the Passivhaus Open days November 2023.
 30/10/23
30/10/23Whilst a little late in the day we're delighted to announce that we'll be partaking in the Passivhaus...
Read more...
EnerPHit Blog Article 10: Installation of the MVHR System.
 21/08/23
21/08/23One of the five core principles of Passivhaus is mechanical ventilation and heat recovery (MVHR). This...
Read more...
Completion of Small Animal Hospital at Birstall
 06/07/23
06/07/23The Brief.NWD Architects were approached to support the major extension of the existing Vets4Pets surgery...
Read more...
Introducing the Future of Pet Retail: Pets at Home Unveils Innovative Store in Spalding
 23/06/23
23/06/23Spalding pet enthusiasts have something exciting to wag their tails about as Pets at Home, the UK's...
Read more...
NWD Architects Ltd are recruiting.
 15/06/23
15/06/23POSITION - JUNIOR CAD TECHNICIAN NWD Architects Ltd NWD are looking to appoint a Junior CAD...
Read more...

