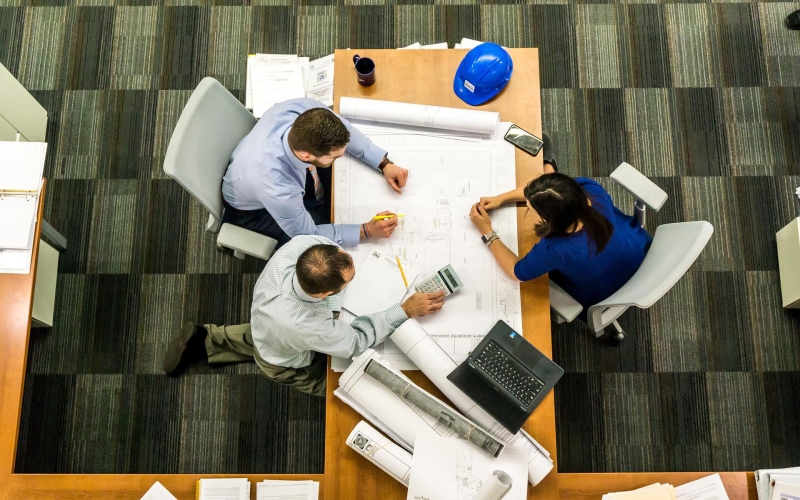
The selection process – choosing an architect for your project
Posted on 11/05/22

As in any creative process, the various chosen contributors and how they collaborate go a long way to shaping the finished article. Whether you require state-of-the-art modern designs, or something more traditional and historical, you’ll need to research your architect before you embark on any construction project.
Unless your building project is very simple and straightforward, you should talk to an architect and have a consultation with them – whether you go on to engage them or not. Make preliminary enquiries and approach as many or as few options as you like, until you find the right fit. Most architects offer one-off consultations and will be pleased to give advice and guidance as to how a project can develop. But what’s most important is finding a strong synergy between client and architect, which will make the creative and construction process much easier.
When you begin looking at an architect for your project, you want one with a proven track record in the sector. Structural designers will need to have undertaken specialist exams and training to be able to use the word ‘architect’ and be registered with the Architects Registration Board (ARB). They may also have membership of the Royal Institute of British Architects (RIBA). Using a RIBA chartered practice provides a variety of safeguards, such as Professional Indemnity Insurance and adherence to a Code of Practice. It’s the mark of quality for the sector and members carry out their work to the highest standards.
Define your goals
For your project, you should define a brief of what you want to achieve. Thinking about this will give you a clear idea of your aims, your budget, your architectural design style, and your expectations of the finished structure. With so much discussion about remote working, a client doesn’t necessarily need to engage with an architect in the geographical proximity of the project. But they will however need to be able to travel to the site or building, for research, surveying and design purposes. So, it does make sense to use a local company, with local knowledge. If this is to be a heritage or restoration project, it’s often advantageous to be familiar with the local area, its architectural style and elements like local building materials – a lot of villages and towns in Cheshire, for example, often employ red sandstone, which is indicative of the local style and its availability in the region. Incorporating it into a contemporary design provides a nod to the past.
Scope of works
When searching for an architect, look at what they have created and work they have carried out previously. Most architects have websites, which include case studies of their work, with details of projects and testimonials from clients. All these elements will feed into whether one architect or another will be a good fit for your project. There’s an element of chemistry in the relationship too. If you get on with the architect you have initially approached and have a good sense of positivity about them, then gut instinct is often worth putting trust in.
Those looking to appoint an architect often use one who is already known to them – and of course recommendations are still a very reliable way to find the right candidate. If you know someone who has carried out a project similar to the one you’re undertaking, approach them and find out who they worked with. When it comes to design options, take ideas from all quarters, don’t be blinkered and be open to suggestions and guidance. An open mind will allow your project to evolve into something really special and worthy of your ambitions. If there are numerous candidates, create a shortlist and weigh up the pros and cons of each prospective architect before making a selection.
Proven success
At NWD, we are RIBA and ARB registered, and work with all kinds of partners on all kinds of projects. We are typically engaged in designing private homes, residential projects, schools, shops and offices. We also have a wide range of experience and knowledge in both new-build and renovation and restoration projects. As part of our commitment to design and construction innovation, we use BIM (Revit), Vectorworks and AutoCad to produce our drawing and designs, which allows us to create 3D models.
Our website features a variety of projects we have worked on across these sectors – if you have a project you’d like to discuss with us, then get in touch today.
Latest posts
Join us at the Passivhaus Open days November 2023.
 30/10/23
30/10/23Whilst a little late in the day we're delighted to announce that we'll be partaking in the Passivhaus...
Read more...
EnerPHit Blog Article 10: Installation of the MVHR System.
 21/08/23
21/08/23One of the five core principles of Passivhaus is mechanical ventilation and heat recovery (MVHR). This...
Read more...
Completion of Small Animal Hospital at Birstall
 06/07/23
06/07/23The Brief.NWD Architects were approached to support the major extension of the existing Vets4Pets surgery...
Read more...
Introducing the Future of Pet Retail: Pets at Home Unveils Innovative Store in Spalding
 23/06/23
23/06/23Spalding pet enthusiasts have something exciting to wag their tails about as Pets at Home, the UK's...
Read more...
NWD Architects Ltd are recruiting.
 15/06/23
15/06/23POSITION - JUNIOR CAD TECHNICIAN NWD Architects Ltd NWD are looking to appoint a Junior CAD...
Read more...

