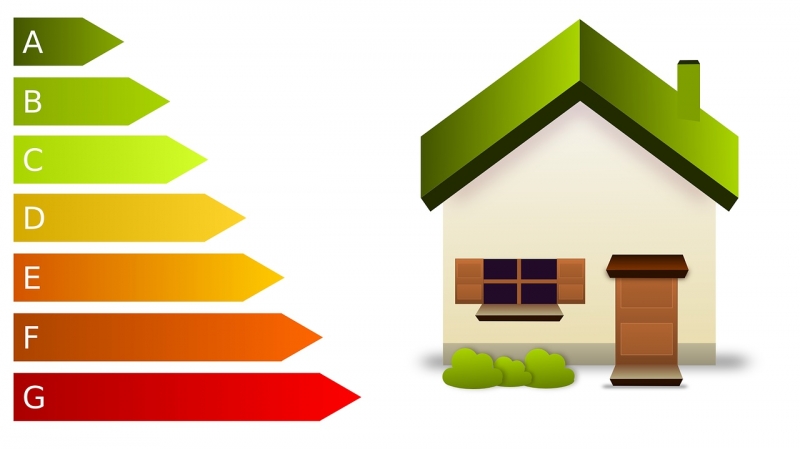
Go retro – the multiple benefits of retrofitted property
Posted on 11/01/23

With all the conversation in the UK around new-builds – and the nationwide need for them – it’s often forgotten that other options are available. Among the popular and feasible alternatives are retrofitting properties. Whether it’s converting retail into residential or upgrading existing premises to become up-to-date with modern thinking and legislation, there are many options available. It’s not just about how improvements can make a difference to the environment. It can also make financial sense too.
Asset management
Maintenance is a key aspect of property ownership, but perhaps just as important these days is ensuring the building is ‘performing’ to its optimum ability, especially with regard to energy efficiency. One of the challenges to making retrofitting make economic sense is the fact that no VAT is charged on a newbuild project, which can look like a big saving for the budget-conscious. However, it is important to remember that a retrofit can be carried out in incremental stages, to spread the financial burden and allow you to plan with deliberation and thought across each phase of the process.
Room for improvement
We are all aware of the small tweaks we can make to our existing homes, to improve energy efficiency and upgrade the property’s building materials. Widespread retrofitting as part of a comprehensive upgrade may be key to making our homes and premises much more affordable and efficient in the future. As change comes, new patterns will emerge. There may be an increased demand for apartments in cities, but as the high street changes, so perhaps unused retail units will become living quarters. Also, with a drift towards home or hybrid working for many firms, could more vacant inner-city office space become living space, through retrofitting as accommodation?
There’s a wealth of improvements that can be made to existing properties to retrofit them up to a modern standard. These can involve obvious refurbs like double or triple glazing and loft and wall insulation, to make them more effective. But it can also include further measures, such as technology for water usage that allows the property to consume less water. As well as taking responsibility for such environmental issues and standards, a retrofit can also go towards more economic use of energy, in these times of rising prices and increased scarcity of resources. With a retrofit, you’ll have modern living and cutting-edge technology, without the need for a new-build project from scratch, with the environmental impact that involves.
High standards, high efficiency
As you will have read in our earlier blogs, we have first-hand experience of a wide range of retrofit projects. Our certified Passivhaus designer Matt Davenport has implemented the design technology on a wide variety of structures, but is also using it closer to home – to upgrade and refurbish his own bungalow. The condition of the bungalow, a 1967 construction, allows plenty of scope for modernisation to bring it up to EnerPHit standards. EnerPHit is a Passivhaus standard for an economically and ecologically optimal energy retrofit. This standard has been designed specifically for refurbishment projects such as his. One factor in implementing EnerPHit is that the property will be able to shift away from the reliance on National Grid energy. Instead, when completed, the bungalow will rely primarily on renewable power. The many improvements made to the property will also drastically enhance its thermal performance and ensure there are considerable financial savings made, as well as the reduced impact of the bungalow on the wider environment. The EnerPHit improvements are backed up by comprehensive data too, that clearly demonstrates where savings are made.
If you are interested in finding out more about planning a retrofit of your existing property – or of applying Passivhaus standards to your premises – then please contact our experts for more information on how we can make your renovation plans a reality.
Latest posts
Join us at the Passivhaus Open days November 2023.
 30/10/23
30/10/23Whilst a little late in the day we're delighted to announce that we'll be partaking in the Passivhaus...
Read more...
EnerPHit Blog Article 10: Installation of the MVHR System.
 21/08/23
21/08/23One of the five core principles of Passivhaus is mechanical ventilation and heat recovery (MVHR). This...
Read more...
Completion of Small Animal Hospital at Birstall
 06/07/23
06/07/23The Brief.NWD Architects were approached to support the major extension of the existing Vets4Pets surgery...
Read more...
Introducing the Future of Pet Retail: Pets at Home Unveils Innovative Store in Spalding
 23/06/23
23/06/23Spalding pet enthusiasts have something exciting to wag their tails about as Pets at Home, the UK's...
Read more...
NWD Architects Ltd are recruiting.
 15/06/23
15/06/23POSITION - JUNIOR CAD TECHNICIAN NWD Architects Ltd NWD are looking to appoint a Junior CAD...
Read more...

