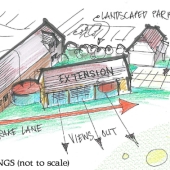Eccleston, Chester: extension to an office in a converted barn
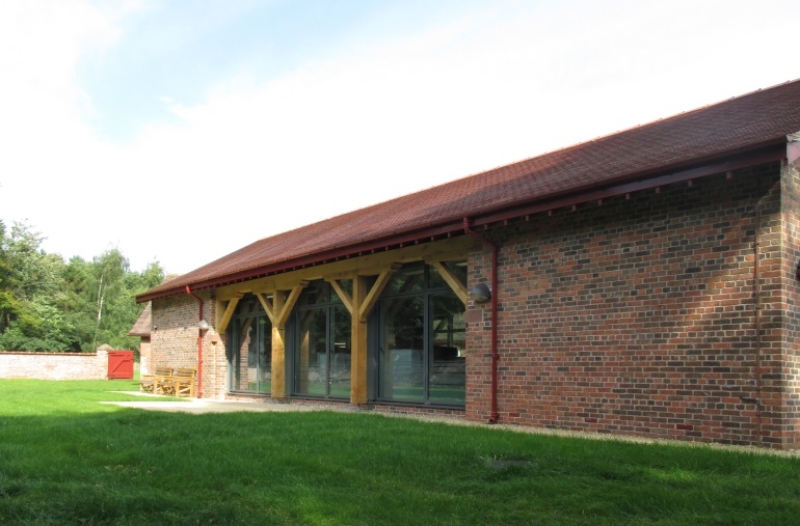
The brief
A long term client of NWD Architects commissioned us to extend an existing office space located within a previously converted barn.
NWD's approach
The site is located in a tranquil meadow within a former quarry, which is surrounded with established trees. This provides excellent privacy for the barn whilst also defining its distinct views. NWD designed a new annex that is set at an angle to the original barn, linking the two buildings via a lightweight glazed structure.
The outcome
The new building respects the design and style of the barn, whilst introducing a modern interpretation of the existing form.
Latest posts
Handbridge, Chester: new build with facade retention
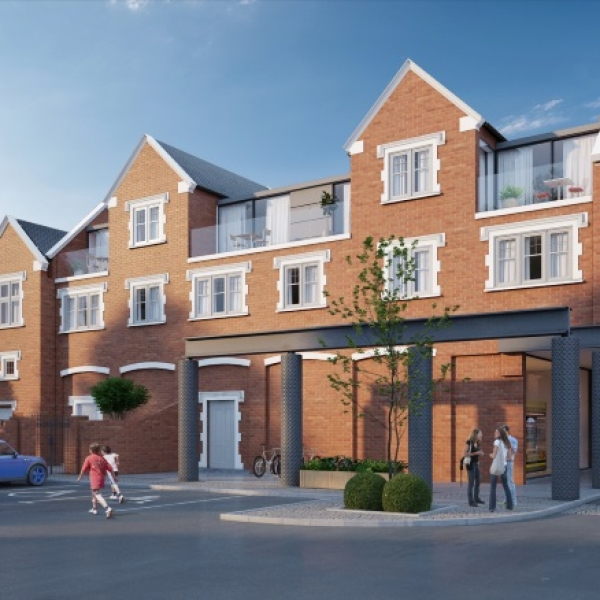
Located near Chester city centre, this project involved NWD Architects designing a replacement building...
Read more...
Shrewsbury, Shropshire: replacement dwelling project
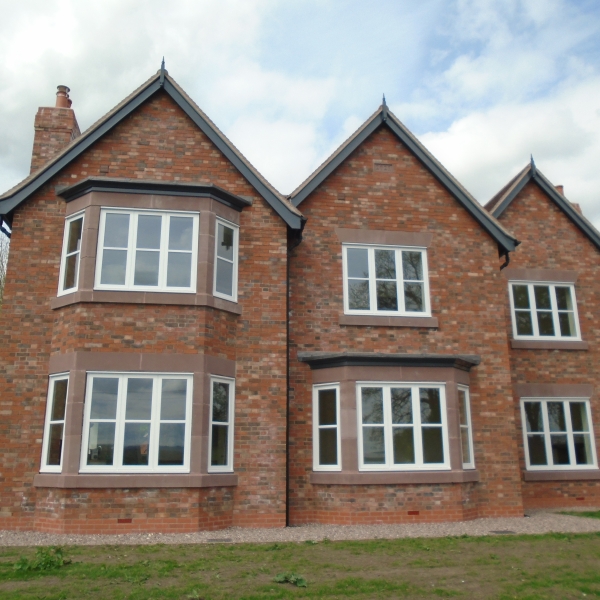
The brief A large rural estate wanted to knock down a dilapidated cottage, located on a beautiful...
Read more...
Tilston, Cheshire: designing ambitious diversification scheme for local farm
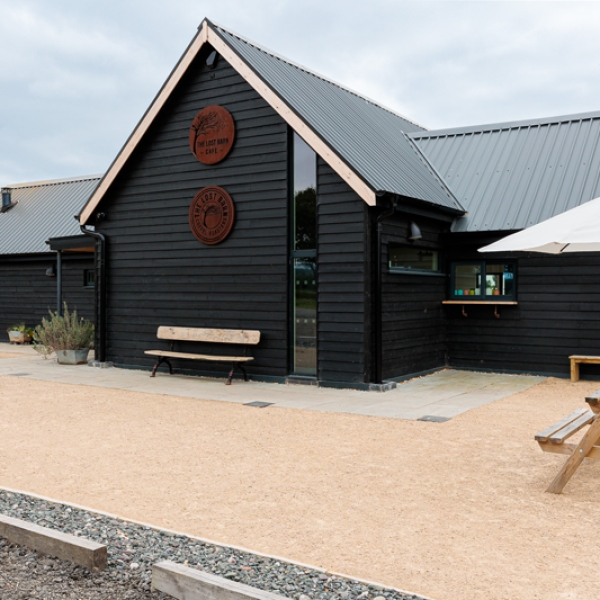
The brief Private clients, who have been farming in the Malpas area in the heart of rural Cheshire...
Read more...
Saighton, Cheshire: barn conversions to dwellings
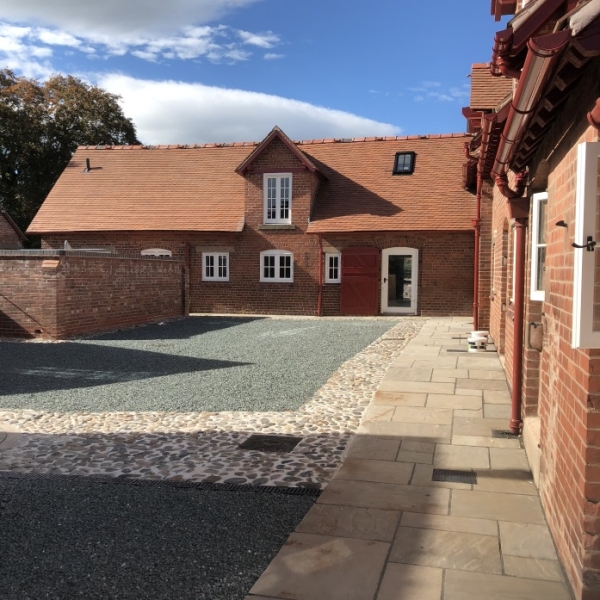
Converting a series of redundant barns into four new dwellings. An additional new-build, detached dwelling...
Read more...
Alford, Cheshire: mixed use barn conversions
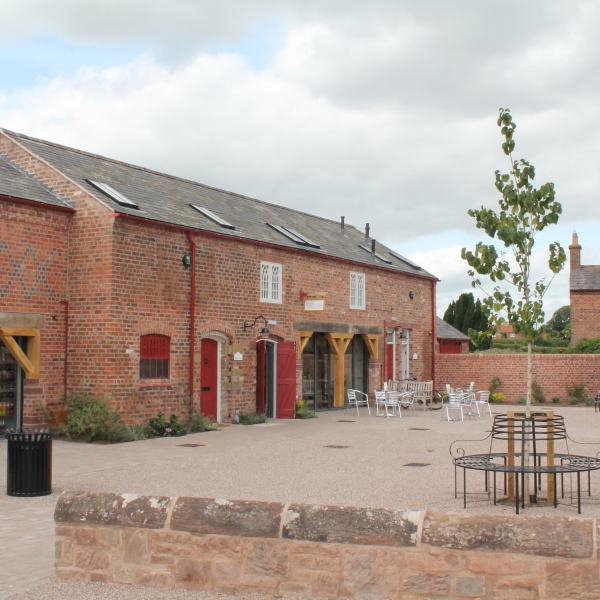
The brief The conversion of a series of very dilapidated , disused barns into a strong and...
Read more...



