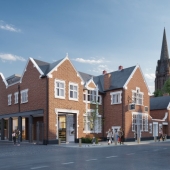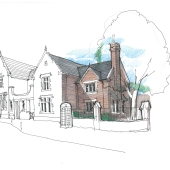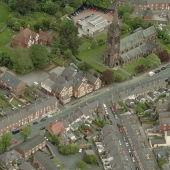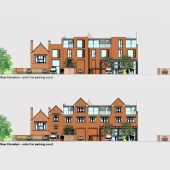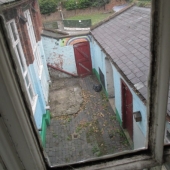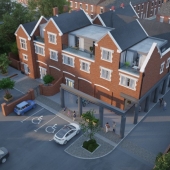Handbridge, Chester: new build with facade retention
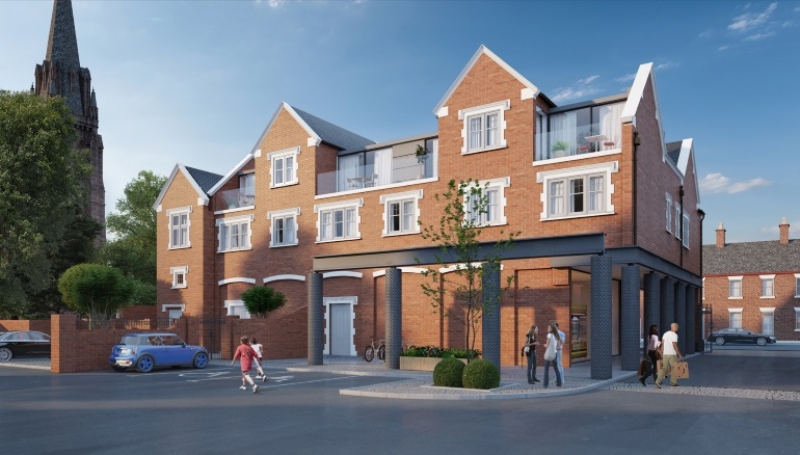
Located near Chester city centre, this project involved NWD Architects designing a replacement building behind the front wall of the existing building, employing the method of façade retention to allow a new-build structure to tie-in behind it.
The benefit of this approach was the retention of a street scene that is well known and liked locally, whilst making use of a redundant site. With the client, we designed a scheme to provide 6,000ft² of retail space at street level, with two floors of apartments above.
Latest posts
Shrewsbury, Shropshire: replacement dwelling project
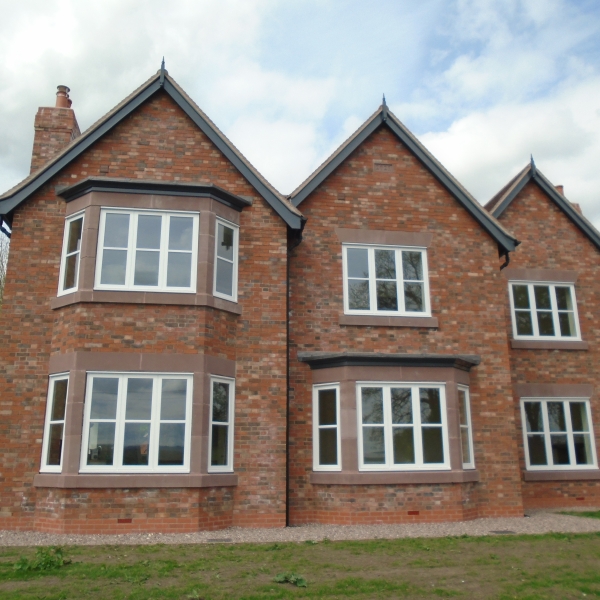
The brief A large rural estate wanted to knock down a dilapidated cottage, located on a beautiful...
Read more...
Tilston, Cheshire: designing ambitious diversification scheme for local farm
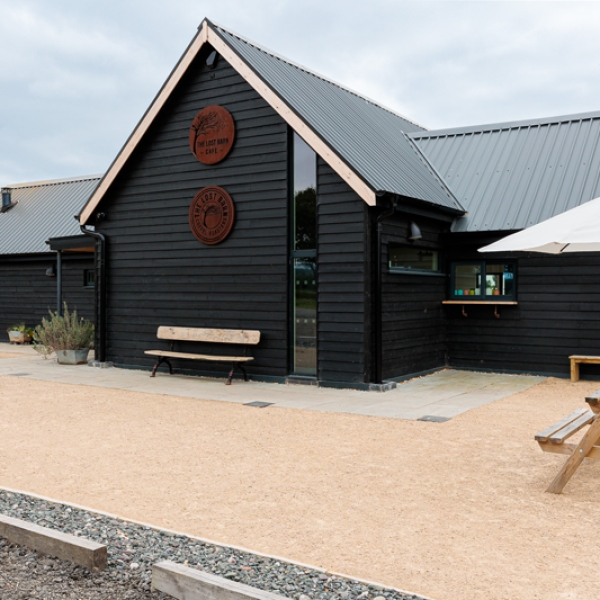
The brief Private clients, who have been farming in the Malpas area in the heart of rural Cheshire...
Read more...
Saighton, Cheshire: barn conversions to dwellings
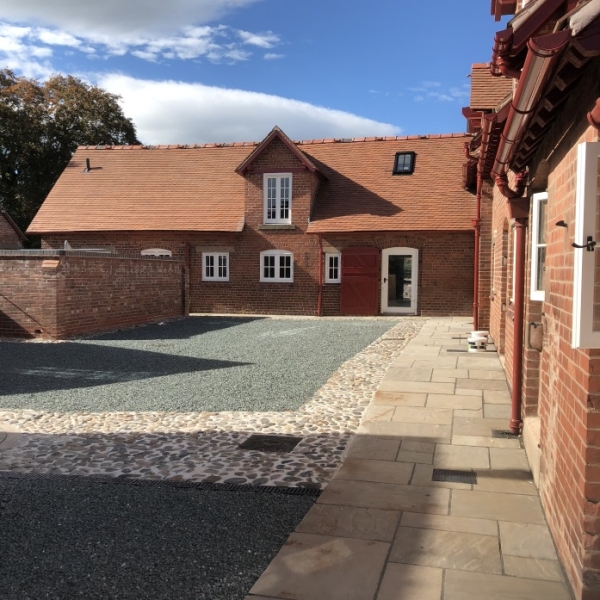
Converting a series of redundant barns into four new dwellings. An additional new-build, detached dwelling...
Read more...
Alford, Cheshire: mixed use barn conversions
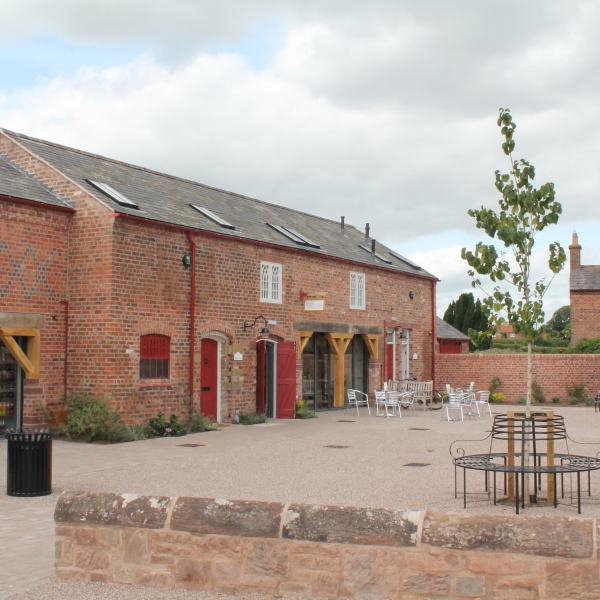
The brief The conversion of a series of very dilapidated , disused barns into a strong and...
Read more...
Eccleston, Chester: extension to an office in a converted barn
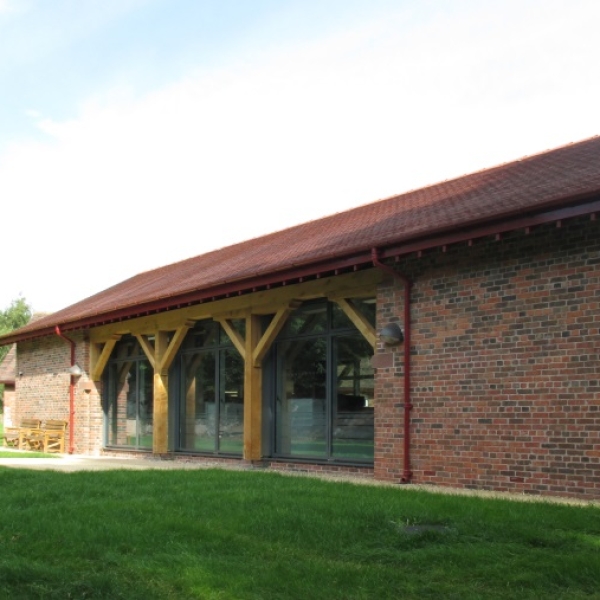
The brief A long term client of NWD Architects commissioned us to extend an existing office space...
Read more...


